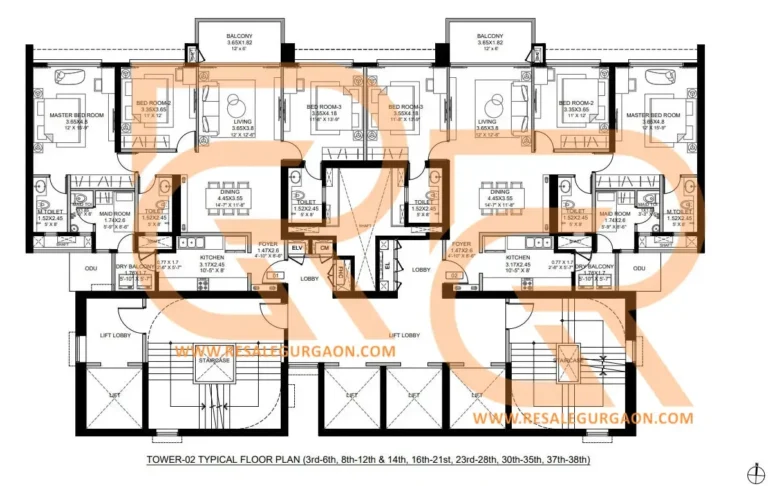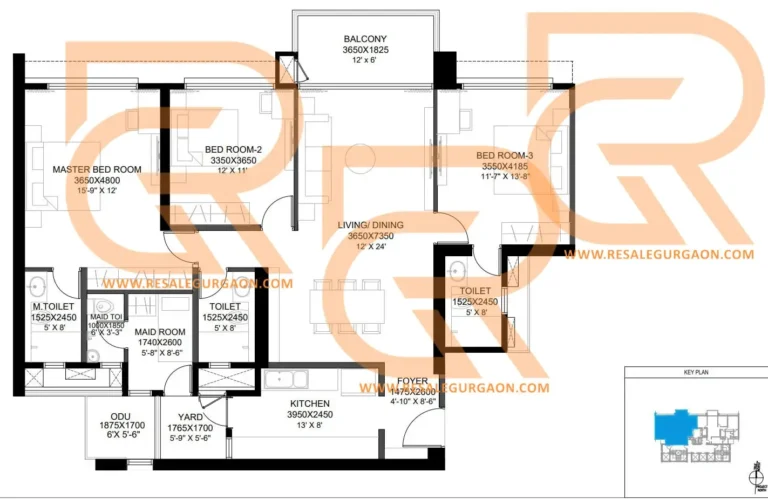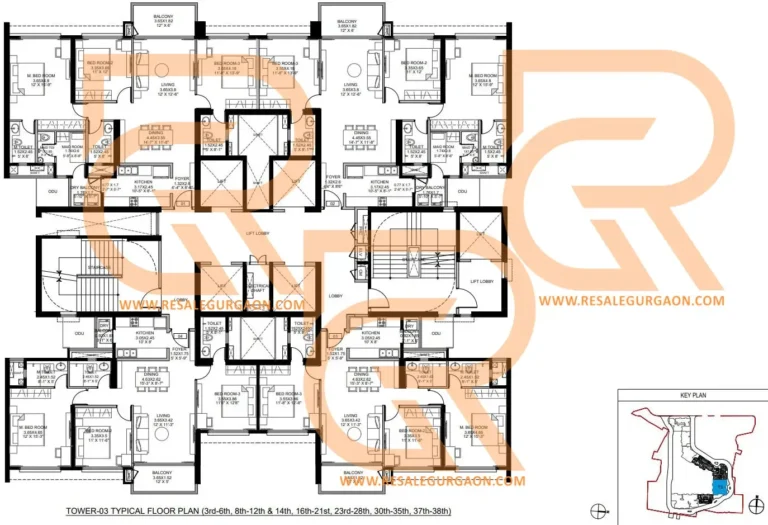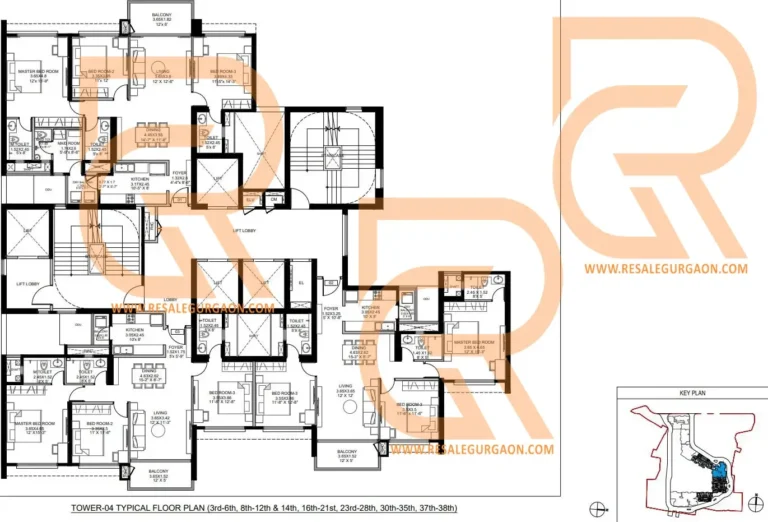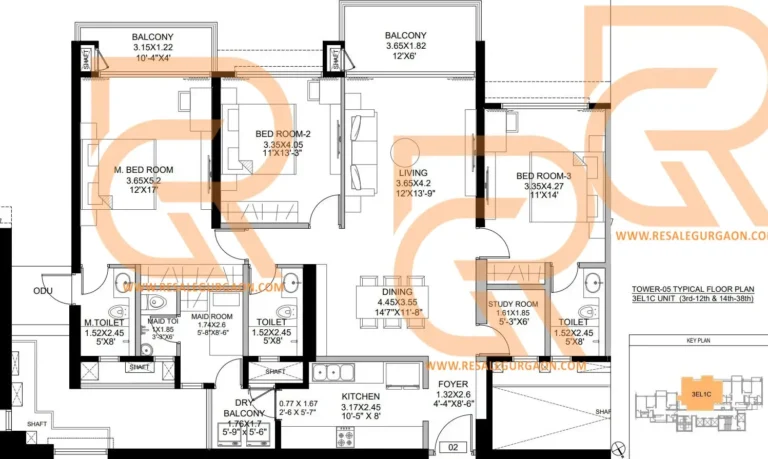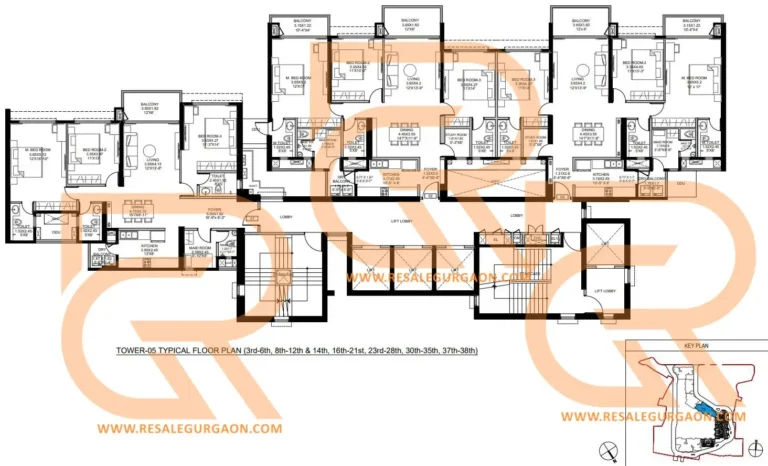The West Park
Luxury Living in Andheri, Mumbai
- Possession Type : New launch
- Land Area : Total 5.6 Acre
- Initial Launch : 4 Towers out of the total 8
3BHK Starts @ 4.5Cr. Onwards
DLF West Park is an upcoming luxury residential project by DLF Group, located in the heart of Andheri, Mumbai. Scheduled for possession by December 2029, this development is designed to offer a harmonious blend of modern architecture, lush landscapes, and world-class amenities.
Pre registration & Brochure Available Now!
Project Overview
- Developer: DLF India in partnership with Trident Group (DLF 51% : Trident 49%)
- Location: Andheri, Mumbai
- Possession Date: December 2029
- Total Development: 18+ acres | Current Phase: 5.18 acres
- Configuration: 3 BHK, 4 BHK (Sizes starting from 1125 sq.ft. to 2500 sq.ft.)
- Initial Offering: 416 units across 4 towers
- Structure: 8 Towers | 4 Basements + Ground + Podium + Eco Deck + 35 Floors
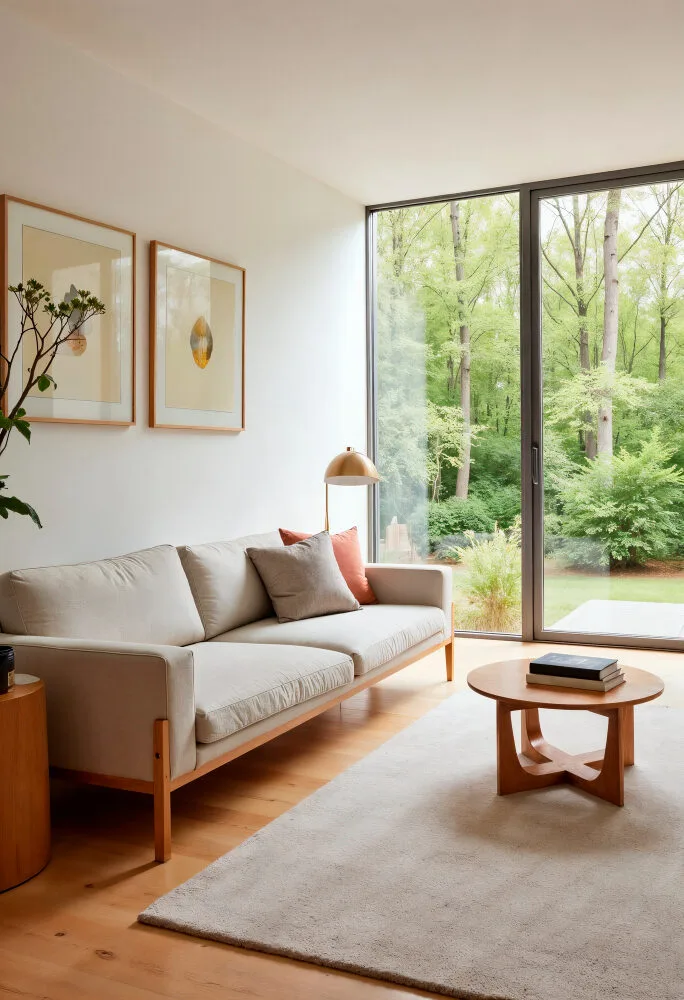
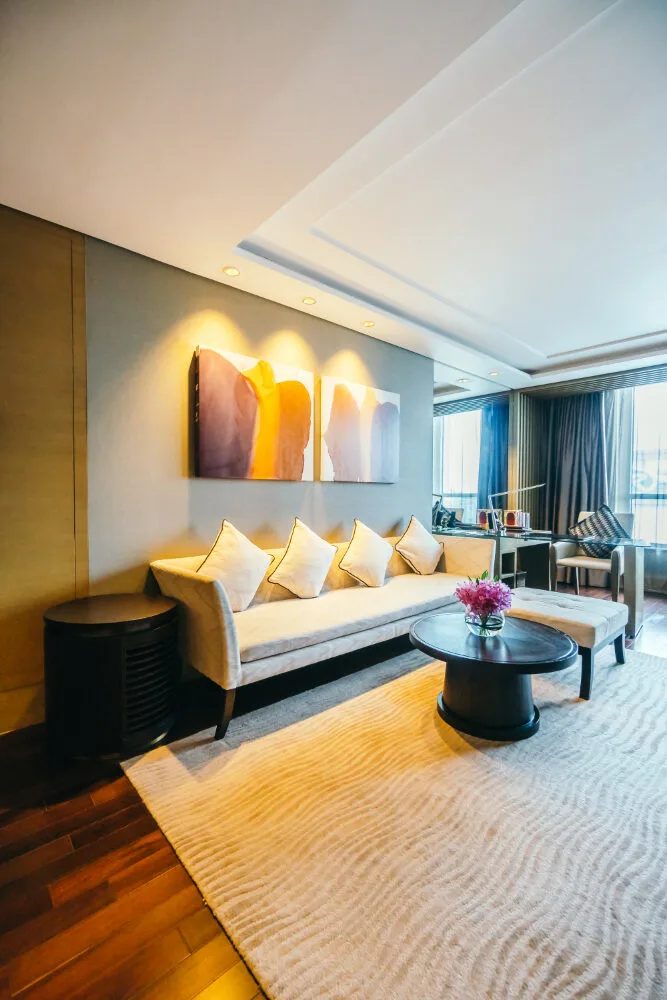
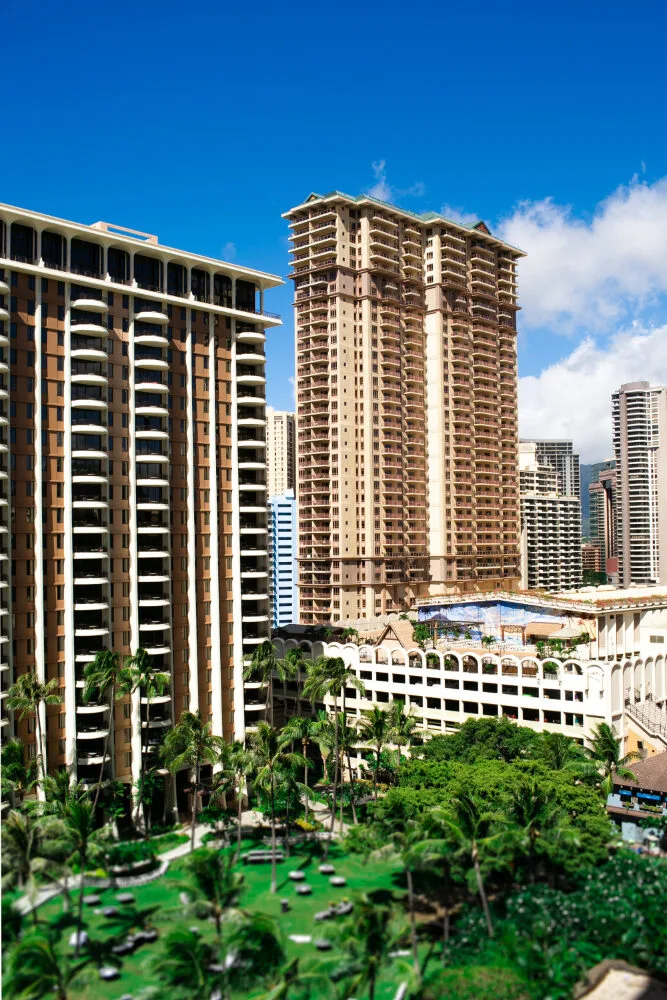
Masterfully Designed by Global Experts
- Master Planner & Architect: HB Design, Thailand
- Associate Architect: SSA, India
- Structural Peer Review: Thornton Tomasetti, USA & IIT Roorkee
- MEP: MEPCON, India
- Landscape: SHMA, Thailand
- Interior Design: BLINK, Singapore
- Traffic & Wind Tunnel: GMD (India), RWDI (Canada)
- Façade Consultant: BES Design, Singapore
Configurations & Pricing
| Type | Size | Price |
| 3BHK | 1150 sqft | Starts @4.5 Cr. |
| 3BHK | 1350 sqft | On Request |
| 3BHK | 1450/1550 sqft | On Request |
| 4BHK | 2500 sqft | On Request |
| Exclusive Penthouses | – | Info on request |
- Lavishly designed interiors with modern architecture
- Spacious layouts with wide open areas for natural ventilation
- Classy finishes from floor to ceiling
- All surface-covered car parking spaces
- Dedicated drop-off lobbies for residents and visitors
- Built with world-class materials for durability and comfort
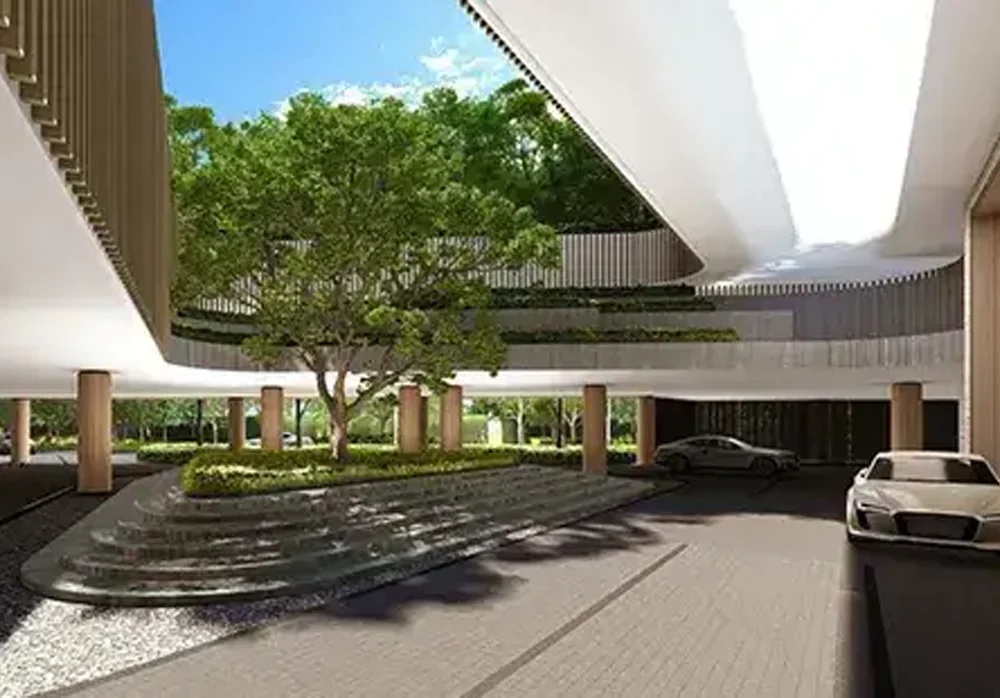
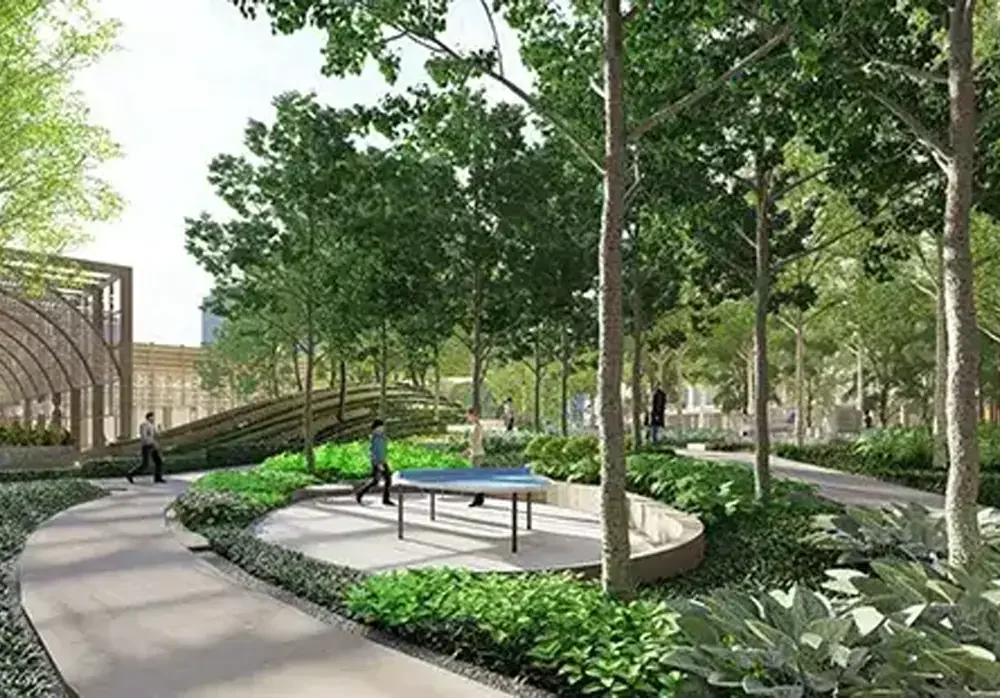
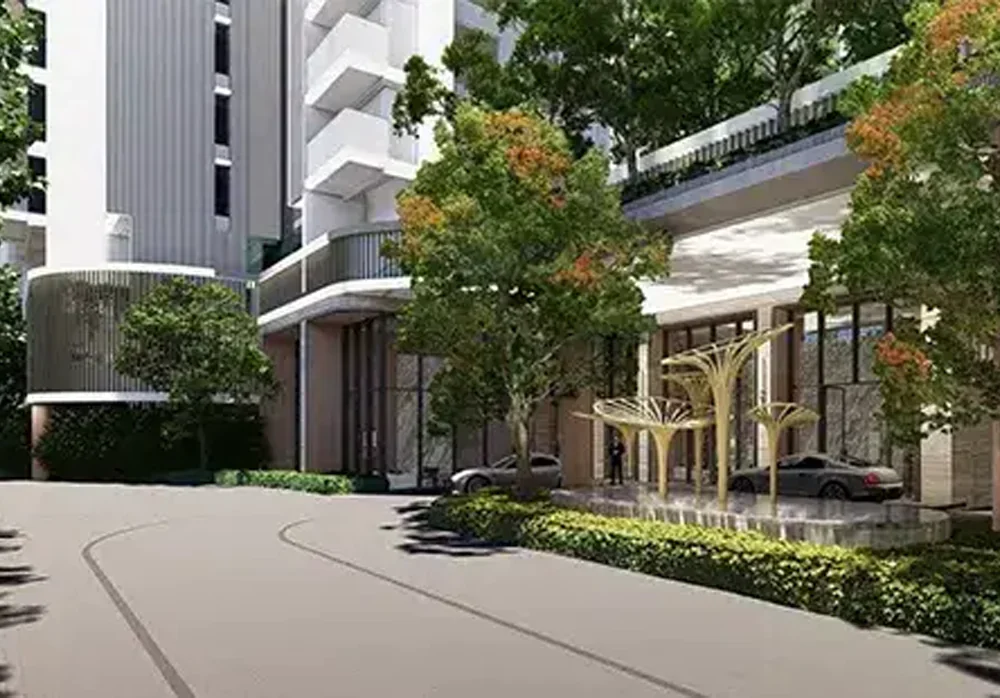
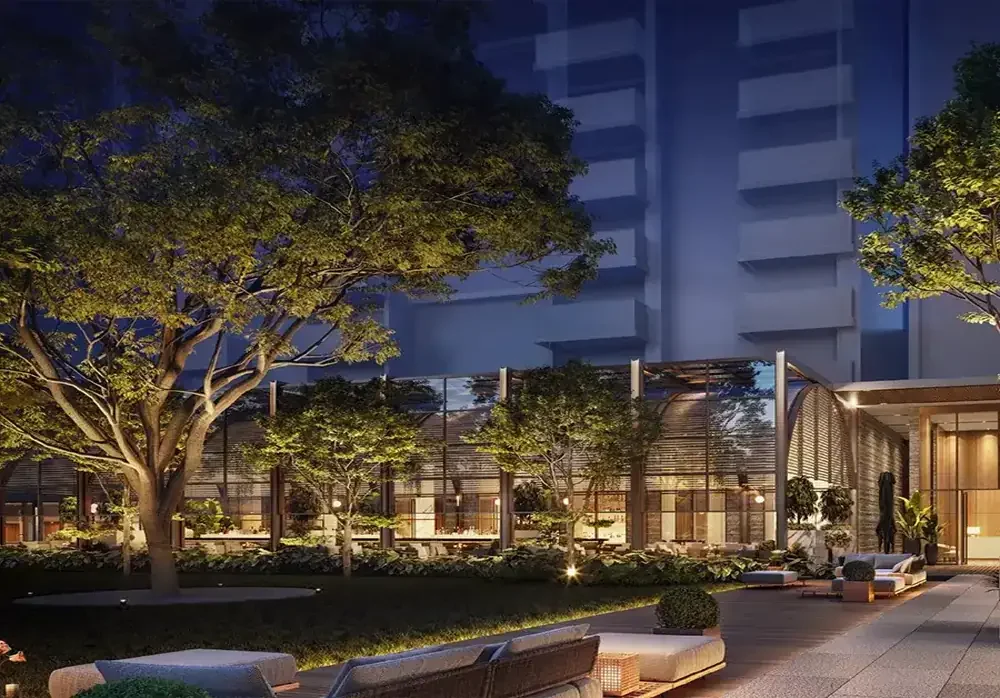

Unmatched Views & Seamless Access
DLF West Park offers a rare combination of serene natural surroundings and exceptional urban connectivity, making it one of the most desirable addresses in Andheri, Mumbai.
- Separate Entry & Exit for Residential and Rehab Zones
- Direct Access through 90 ft wide double tier – New JVLR Road
- Secondary Access from New Link Road makes easier to manage traffic
- Views of Western side creek and Green layout of Parsi Colony towards East
- Part of large layout Extended over 10 Acres
- Tastefully design 8 Towers in 5.18 Acres
- 4Basement+Ground + Podium + Eco Deck + 35Floors (+ - 3,5 Floors )
- Initial offer :- 416 units spread over 4 towers
- No Tower is facing towards Rehab Towers Developed in the Project
- All surface covered car parking spaces
- Dedicated Drop-off lobbies for Resident entries & visitors/services entries
Safety & Convenience
- Power Backup
- Intercom Facility
- High-Speed Elevators
- Fire Prevention Systems
- 24/7 Security & CCTV Surveillance
- Shopping Area within the premises
Residences Crafted for Elegance
- Lavishly designed interiors with modern architecture
- Spacious layouts with wide open areas for natural ventilation
- Classy finishes from floor to ceiling
- All surface-covered car parking spaces
- Dedicated drop-off lobbies for residents and visitors
- Built with world-class materials for durability and comfort
Site and Floor Plans
- Project Type: Luxury Residential Development.
- Larger Development: Approximately 18+ acres.
- Developed in 2 phases, with Phase 1 consisting of 4 towers with 416 units.
- Current Phase Development: 5.18 acres of 8 luxury residential towers.
- Partnership: Being developed in partnership with the Trident Group.
- DLF : 51% : Trident Group 49%
- Focus: Primarily premium 3 BHK, 3 BHK with staff and 3 BHK with staff & study.
World-Class Amenities
- Lush landscaped gardens
- Cutting-edge fitness centers
- Exclusive clubhouse facilities
- Kitchen (Indoor and outdoor cafe)
- Badminton and Tennis Courts
- Designed to provide a premium lifestyle.
- Community Indoor Games
Payment Options
| Sr. No. | Milestone/Installment Description | % Due |
|---|---|---|
| 1 | Amount on Application | 35 Lacs |
| 2 | Booking Amount (Within 30 days of Application Form) | 10% (less 35 Lacs) |
| 3 | Within 120 Days of Booking | 15% |
| 4 | On Completion of Ground Floor Slab | 5% |
| 5 | On Completion of 7th Floor Roof Slab | 7% |
| 6 | On Completion of 14th Floor Roof Slab | 7% |
| Sr. No. | Milestone/Installment Description | % Due |
|---|---|---|
| 7 | On Completion of 21st Floor Roof Slab | 7% |
| 8 | On Completion of 28th Floor Roof Slab | 7% |
| 9 | On Completion of 35th Floor Roof Slab | 7% |
| 10 | On Completion of Top Floor Roof Slab | 5% |
| 11 | On Start of Installation of Elevators/Lifts | 5% |
| 12 | On Application of Occupation Certificate | 10% |
| 13 | On Receipt of Occupation Certificate | 10% |
| 14 | On Offer of Possession | 5% |
| Total | 100% | |
- GST/ Taxes as applicable will be extra on each Installment
- Stamp Duty and Registration charges as applicable will be extra.
- Stamp duty to be paid post 10% Payment.
- Stamp Duty : 6%

